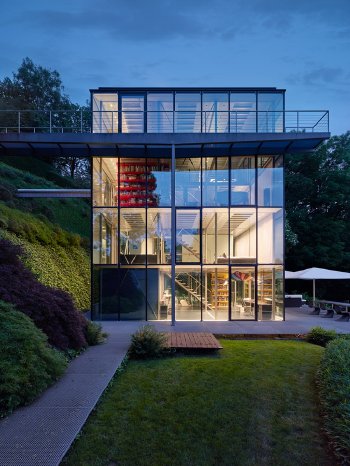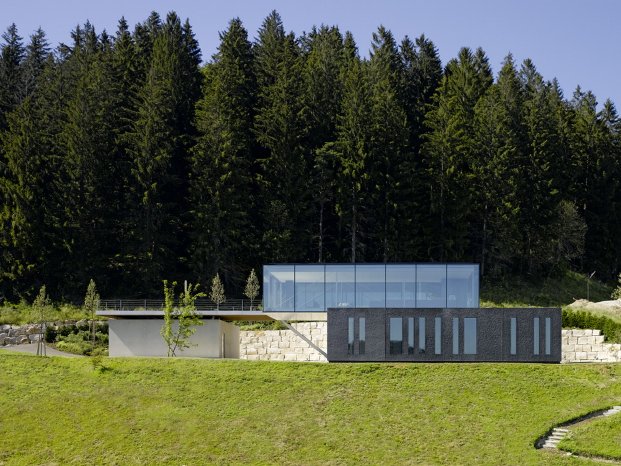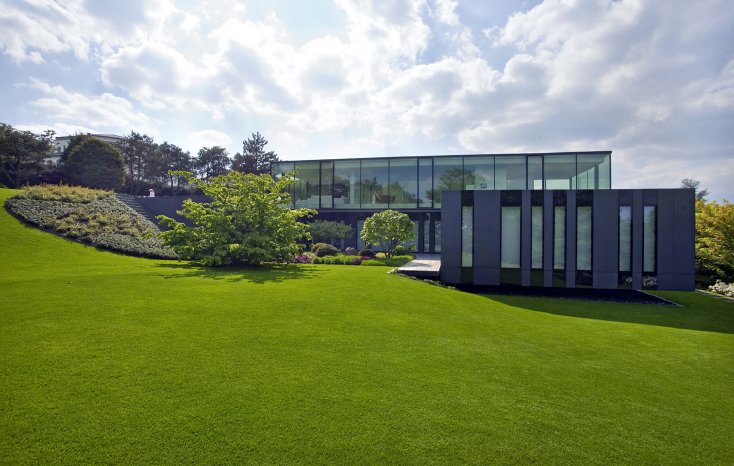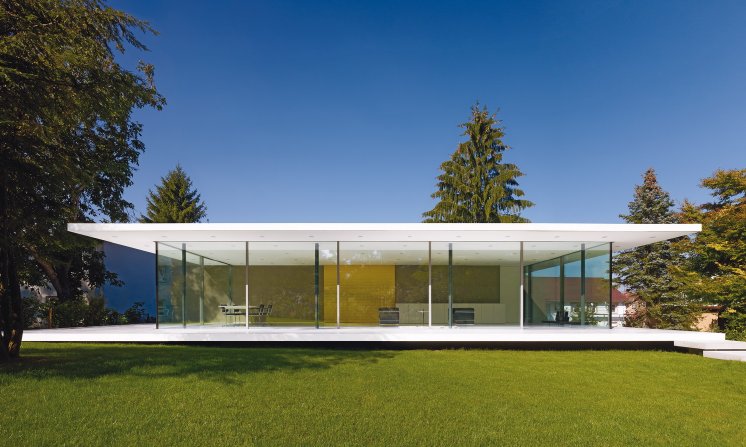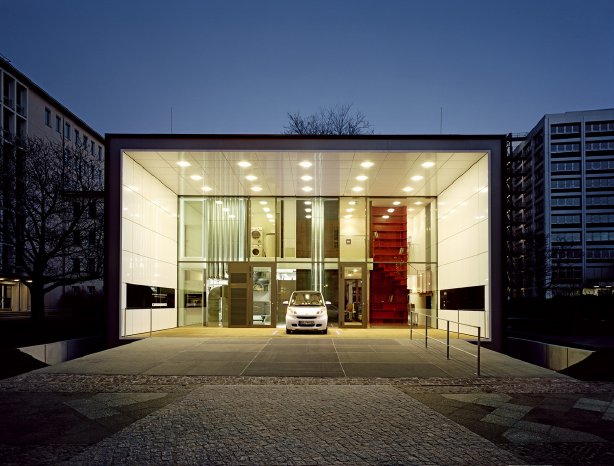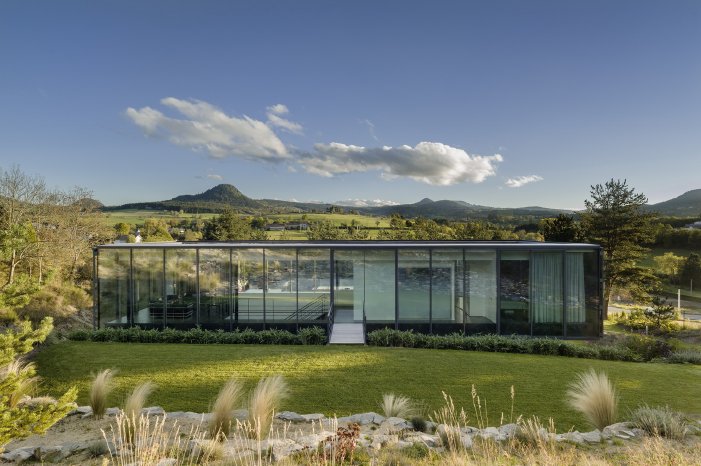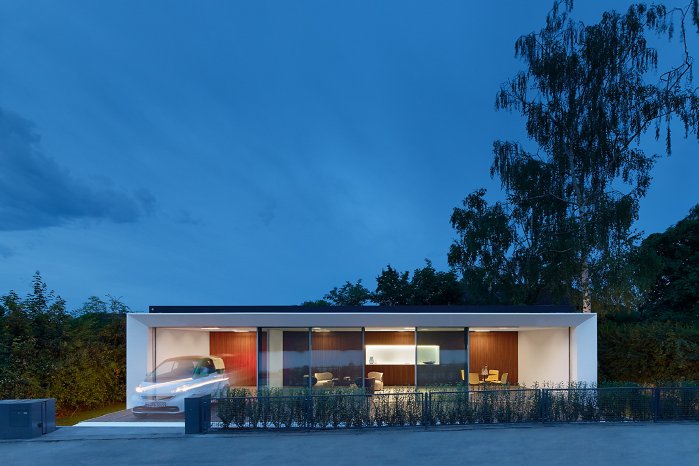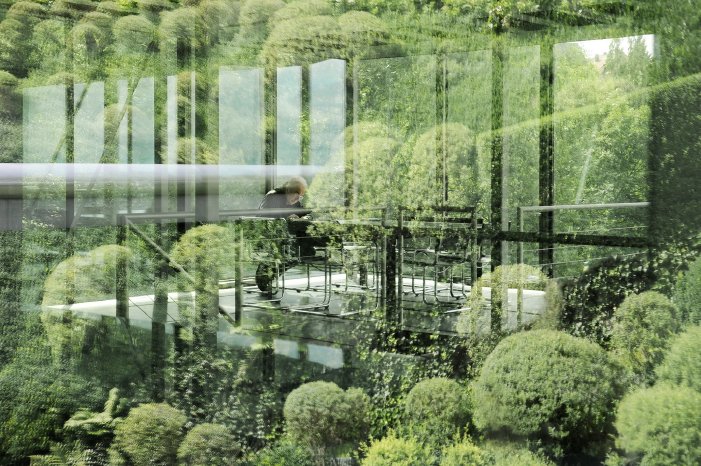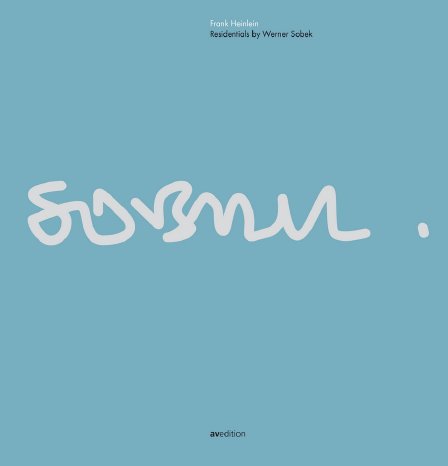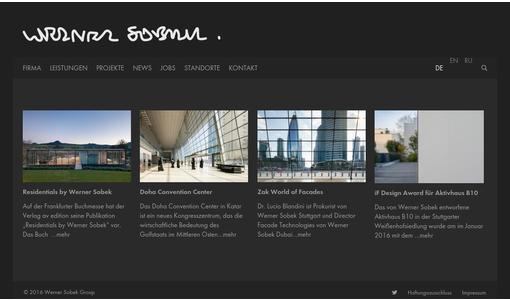Werner Sobek is an architect, engineer, and researcher who is unafraid of telling uncomfortable truths and making radical demands. He has little time for short-term goal setting, instead directing his thought and action to the tremendous long-term challenges facing mankind today – the looming lack of resources, the population explosion, and the threat of climate change. How can our built environment use fewer resources and eliminate the need for fossil fuels? How can it stop creating waste? These are the central questions that Werner Sobek began investigating more than 20 years ago. During the course of his efforts, he has created a whole range of experimental single-family homes that have set entirely new benchmarks in terms of both their aesthetic values and their technological capabilities.
Triple Zero: The Way Forward
This new book provides a comprehensive overview of Werner Sobek’s most important experimental buildings to date, using extremely clear language, numerous ground plans, and fascinating images that reflect Werner Sobek’s central concern – that our built environment must not only be sustainable, but also “breathtakingly beautiful”. It starts off by dealing with R128, Werner Sobek’s ground-breaking residential house on the edge of Stuttgart’s valley basin. The structure’s utterly transparent facade is the polar opposite of the ever-smaller windows, absolute airtightness, and thick installation that shaped the prevailing design culture at the end of the 1990s. R128 is Werner Sobek’s first Triple Zero House – a house that uses no fossil energy sources (zero energy), emits no greenhouse gas (zero emissions), and is almost entirely recyclable (zero waste). This environmentally-friendly triad is a motif that has echoed throughout all of Sobek’s subsequent experimental buildings: D10 in Biberach an der Riß is the first residential home to create more energy than it requires for its own needs; F87 in Berlin uses the surplus energy it produces to power two electric cars and an e-bike; and B10 – an Aktivhaus in Stuttgart’s famous Weissenhof Estate – even manages to deliver electricity to an historic building nearby. By no means is Aktivhaus B10 Werner Sobek’s swan song, however – it merely represents the most recent highlight in his on-going life’s work: “all that matters to me today is trying to understand things even better, refine them even more rigorously, and design them even more successfully.”
Emissions-Free Cities
All of these experimental buildings provide small examples of what could be achieved on a much larger scale. Entire settlements and even cities could look and function in exactly the same way as Sobek has demonstrated in B10. Architects and politicians alike must finally “stop viewing house facades as system boundaries”, says Sobek, who yearns for a built environment “in which people can live in happy, healthy harmony with nature for a reasonable price, using minimal resources, and powered by solar energy.”
The architect and engineer from Stuttgart also cautions that too much time has been wasted over the last few decades: “we dismissed the many warnings from the Club of Rome and others far too quickly so we could plunge ourselves into a culture of excess.” As a result, it is imperative that we now convert our cities to electrical energy, thus making them entirely emissions-free. After all, “tackling the problems that lie before us with immediacy and comprehensiveness is the only chance humanity has”.
* Frank Heinlein, “Residentials by Werner Sobek”, avedition, Stuttgart 2015, ISBN 978-3-89986-235-5, 160 pages, 28 euros (D). A review copy may be ordered by sending an e-mail to: presse@avedition.de
